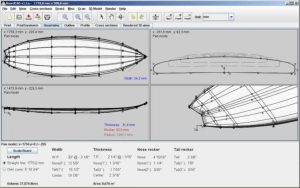How to build a fireplace?
The fireplace is an element that has always maintained its importance and its charm, without ever being abandoned, despite the evolution of tastes and functional needs in the building practice. Born with the primary function of allowing the cooking of food, the fireplace has slowly taken over time to heat the rooms, often interacting with new plant technologies, and to create an atmosphere at home, however, following the styles and trends of the moment.
Aside from the aesthetic side, which will depend on the type of furniture and project disposition of the house, we see the most common design of a classical fireplace with glass hearths.
Dimensions, shape, and materials
Designing a fireplace is not a simple thing, in fact, to obtain a fireplace that is functional and proportioned, even aesthetically, we must respect well-defined measures. The flue measures, which is one of the main elements of the entire stove structure, as it depends on a good draft of the fumes and therefore a good operation.
The shape of the section of the barrel can be circular, square or rectangular, although circular is technically preferable. Avoid, as far as possible, deviations of the stove, even at the cost of sacrificing some aesthetically impacting solution but a little too articulate, to the full advantage, however, of a good draft.
In any case, the advice is not to go beyond a 45° angle, already considered as the maximum limit. Among the materials used for the flue, in addition to the refractory materials, there are copper, stainless steel, cement mix, all ensure that a correct thermal insulation is provided that prevents the heat from dispersing and allows the fumes to ascend in an optimal manner.
The refractory materials are certainly the best for several reasons, first of all, the resistance to temperatures over 1200° C and their excellent insulating capacity. They are also materials unaffected by acids and inhibit the formation of condensation.
The hearths for stoves must have a form as much as possible trapezoidal, with the inclined bottom wall and possibly made of classic refractory bricks or glass resistant to high temperatures. The radiating function of the wall is also increased by coating it with metals such as cast iron or steel. It is good to provide the hearth of with an upper iron grate, to collect the ash. Also necessary additional adjustable intake vents, to allow a greater inflow of air from the outside so that there are no depressions inside the room or circulation of cold air with consequent physical discomfort, the so-called feeling of cold feet and back, as well as of oxygen depletion.
The air introduced through these nozzles, possibly heated in the space between the bottom wall of the hearth and the radiating plate, could be re-introduced into the room, helping to heat the room.
As for the hood, this can be made of metal, which would help, with its radiating action, to raise the hot air with consequent improvement of the draft action.
In the case of particularly thick walls, the hood could be made of a refractory plate obviously inclined and covered with a radiating plate. It is useful to pay particular attention to the positioning in the plan of the stove and to avoid, for example, to place it where conditions favorable to the formation of air currents exist.
The ideal would be to place it in the perimeter walls, so as to make it easy to derive the taken air. The height of the hearth top from the ground depends, as well as on aesthetics, on the intended use of the fireplace. The average height is about 50 cm , with more extreme measures ranging from 20 cm for wall stoves, 90 cm for fireplaces in taverns or barbecues or in any case also for cooking food.











Post Comment